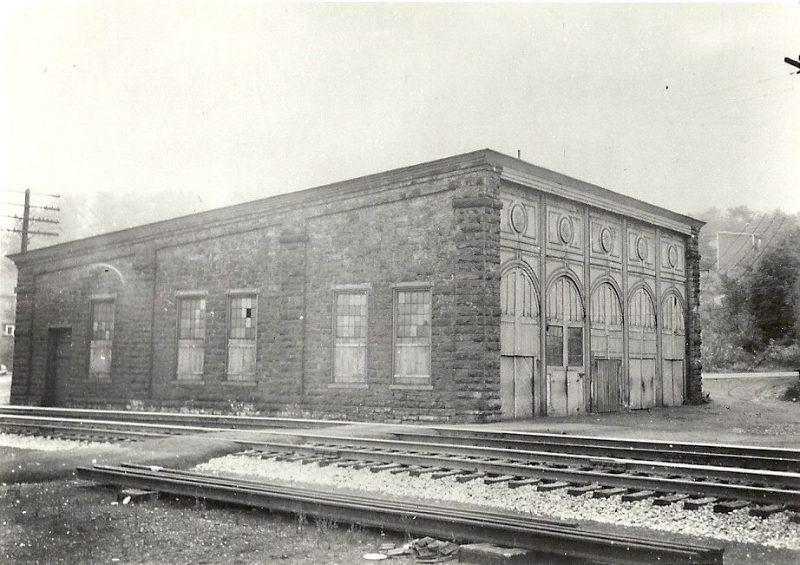General Overview
The Engine House Project is a rehabilitation and adaptive reuse of a former Lehigh Valley Railroad engine repair shop into a community library and regional visitors’ center. As part of the railroad transportation system in the late 1800s and mid 1900s, the building was determined eligible for the National Registry of Historic Buildings. The structure is believed to be the only remaining repair shop of its kind in Pennsylvania. A feasibility study was conducted by Penonni Engineering Associates to assess the structural integrity of the building and explore the possibility of ground contamination. Following a favorable assessment, the White Haven Borough Council purchased the building in 2002 for $149,000. The building was subsequently leased to the White Haven Area Community Library, Inc., which is a registered and incorporated, private non- profit organization since 1997.

Conceptualization Phase
An architectural plan for the adaptive reuse of the building was funded in part by the Delaware & Lehigh Corridor Commission. The library bid the services and interviewed potential firms. Frens and Frens, LLC. located in West Chester, PA was chosen in conjunction with Spotts, Stevens & McCoy engineering firm located in Reading, PA. The D&L Corridor Commission (D&L) provided a grant for $20,000 and a second grant for $35,000 to assist with these fees. Department of Community & Economic Development (DCED) funds in the amount of $30,000 also helped to meet these costs as the Engine House Project continued.
Phase One
The first phase of the Engine House Project was completed in 2007 and entailed the stabilization of the structure. Basic demolition was performed to prepare the structure for repairs and replacements. The stone walls were cleaned and repointed. The old windows were removed and replica windows were installed. The aluminum garage doors were removed and large windows were installed in the space to assist in defining the original openings for the train engines. The metal Lehigh Valley Railroad medallions on the north face were repaired and painted. Front doors and an entryway were added for access. Flashings around the roofline were repaired, replaced and painted. Architectural and engineering plans were also developed for construction purposes. This phase was funded through grants from Luzerne County ($200,000), the PA Historical & Museum Commission ($90,000), D&L ($65,000) The Julius & Katheryn Hommer Foundation ($45,000).
Phase Two
This phase of the Engine House Project has been subdivided into two parts. Following an environmental review and a wetlands assessment, the first part included exterior site work only and has been fully funded by Penn DOT. ($229,422) The north side of the building was completed in December 2010. It included excavation, installing drainage systems, landscaping, grading and paving.
The remainder of the Engine House Project exterior work includes installation of the geothermal piping in the ground of the south side of the building and the installation of the exterior lighting systems. A geothermal test well was drilled in 2008, which confirmed that a system between 11 and 15 wells could be installed. It is at this juncture that we are awaiting Penn DOT’s approval to fund the rest of this phase with the remainder of the $350,000 grant awarded in 2006. The projected cost for the geothermal installation is $95,000.
The second part of Phase Two includes the installation of all the mechanical systems- HVAC, electrical and plumbing. The interior rooms will be framed and the mezzanine level built. Outer walls will be insulated, covered where indicated and painted. Three bathrooms and a kitchenette will be installed. Floor coverings will be laid and interior stairs will be built. This interior phase, as well as the two final phases, have all been reviewed and approved by the Department of Labor & Industry inspector. Permits have been issued. At the completion of this phase, the building will meet the required building codes for use by the public. Funding for this phase has been awarded through Monroe County gaming funds through DCED. ($525,717), P.P. & L. ($10,000) and Luzerne County ($50,000).
Furnishings were funded by a grant from the US Dept. of Agriculture, Rural Development ($50,000). Funding has also been provided by The Luzerne Foundation ($40,000) and the Hommer Foundation ($60,000).
Phase Three
This phase is an expansion phase of the Engine House Project, which includes the completion of the children’s library on the first floor and the multi-purpose room, also on the main floor. The multi-purpose room was completed in 2016 and is now named the John Murphy Room. The expanded children’s library will require finishes being applied to all walls, ceilings and flooring surfaces, lighting added and furniture purchased.
Phase Four
The final phase of the Engine House Project will include the installation of the elevator and staircase to the mezzanine level, where offices, a conference room and an expanded area for library services will be completed. As yet, this phase is not funded.
Summary Statement
The board of the White Haven Area Community Library continues to develop funds through an annual capital campaign and fundraisers as well as grant writing. Throughout all phases of construction, the library is providing funds in excess of $100,000 for the Engine House Project.


